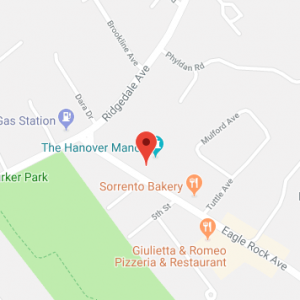Recommended Vendors
Thank you for giving us the opportunity to help make your wedding day a dream come true. Here at The Hanover Manor we offer couples a variety of options to help make your wedding day special. From capturing pre-wedding moments with your bridal party to your elegant ceremony and memorable reception, we specialize in giving your wedding day the personal and individual attention it requires to help create a lasting memory.
From Pre-Wedding to Reception
Below we share with you a list of recommended vendors that we have worked with over the years. We are confident in the quality of their services, as they are devoted to maintaining the highest standards ensuring your wedding day is the best that it can be.
 Florist
Florist
Potted Geranium
East Hanover
973-515-3433
www.thepottedgeraniumfloristeasthanover.com
 Photography
Photography
Charles Anthony Studio
East Hanover
973-599-9233
www.charlesanthonystudio.com
 Photography
Photography
JP Photography & Events
Kenvil
973-879-6166
www.jphotoeventcenter.com
 Photography
Photography
Jason Giordano Photography
Little Falls
973-619-5678
www.jgiordanophotography.com
 DJ
DJ
3D D.J. Co.
East Hanover
973-886-0543
www.3ddiscjockeys.com
 Lighting & Room Décor
Lighting & Room Décor
Lounge It Up
Pine Brook
973-616-7818
www.loungeitup.com
 Jeweler
Jeweler
West Orange Jewelers
Parsippany
973-364-2500
www.westorangejewelers.com
Limo Service
Joseph’s Limousine Service
Roseland
973-535-6420
www.joeslimo.com
Band
Epic Soul Band
Livingston
917-439-4805
www.epicsoulband.com
Accommodations
Holiday Inn Hotel & Suites
Parsippany
973-263-2000
www.holidayinn.com/parsippanynj
Accommodations
Hampton Inn & Suites
Fairfield
973-575-5777
www.hilton.com/fairfield
Bakery
Sorrento Bakery
East Hanover
973-887-4442
www.sorrentobakery.com
DJ
DJMC Entertainment
Nutley
973-759-7880
www.djmcent.com
Mirror Photo Booth
KA Event Group
East Hanover
973-887-2682
John
 Wedding Officiant
Wedding Officiant
Love & Light
East Hanover
973-714-8806
www.loveandlightweddingofficiants.com



 Photography
Photography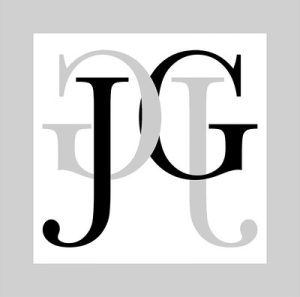 Photography
Photography
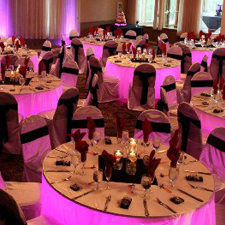


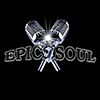
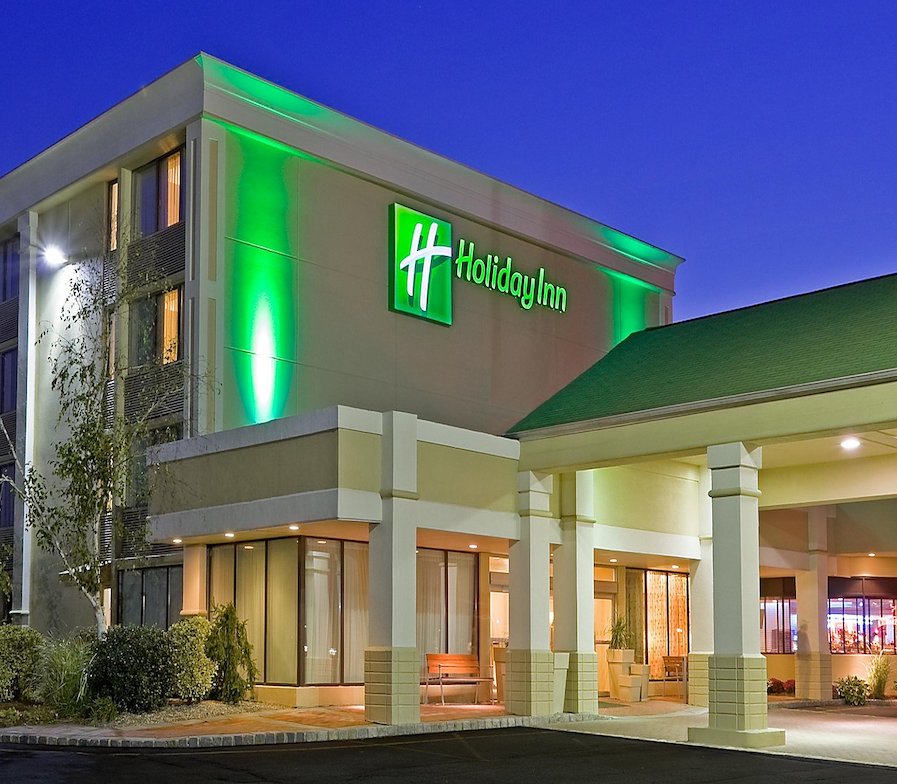
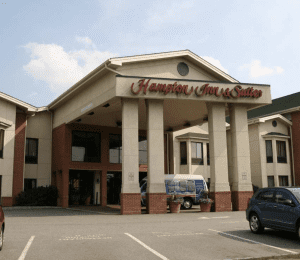


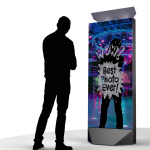
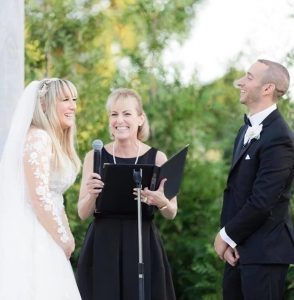 Wedding Officiant
Wedding Officiant
 The Hanover Manor has been providing fine catering since 1977 for weddings and private events, including bar and bat mitzvahs, sweet 16’s, anniversaries, corporate events and special celebrations. Our multi-room banquet facility offers distinguished catering, ample banquet space and gorgeous grounds. Every moment of your affair will be a lasting memory. At The Hanover Manor, you can experience our premiere cuisine, our beautiful elegant ballrooms and our personalized service with any event celebration. Contact us today at
The Hanover Manor has been providing fine catering since 1977 for weddings and private events, including bar and bat mitzvahs, sweet 16’s, anniversaries, corporate events and special celebrations. Our multi-room banquet facility offers distinguished catering, ample banquet space and gorgeous grounds. Every moment of your affair will be a lasting memory. At The Hanover Manor, you can experience our premiere cuisine, our beautiful elegant ballrooms and our personalized service with any event celebration. Contact us today at 








